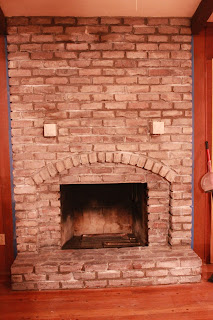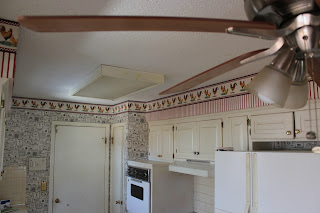When I first would talk about this house I would call it a renovation. Then one day early in the process I walked in realized that every single room in the "home" we had purchased was patched with dry wall and had random blacked out windows. I realized that this was rehab...a full blown addiction in need of a rehab.
This was the view from our front door. With what we later found out about our future dream home the bars seemed like a fitting touch! i.e. They had to go!
This giant room was the formal living room. It will make a transformation. Once we are done.
The other side of our living room is our hearth room. It's dark and actually has 4 different types of wood going on. From too dark paneling, to unfinished door jams and dark rough lumber beams it was a dark sad room. The only really enduring thing about this room is the big inviting fire place, and the pegged wood floors.
Our Country-ish kitchen which was not quite quaint or cozy or anything a kitchen should be. With 3 different types of wallpaper covering the walls, and 5 layers of linoleum and sub floor this kitchen had a lot of potential under some pretty terrible make up on it! With both a formal dining room and a breakfast nook Red thought this might be the perfect place for us to add a laundry room.
Our retro kitchen that wasn't quite retro, but mostly grease covered and rusted. Red thinks that some refinished cabinets, new pulls, cork floors and some restored wood counter tops will transform this room.
This little pass through chopped up the kitchen and separated it from the designated dining room, which was small and closed in with cheap layered paneling.
Looking back into the living room, that is becoming a dining room, and the hearth room. These wall were dying to be smashed!
The official dining room. Small, faux paneling, low crown molding and not enough room for a true dining room table.
Hallway to the bathroom, closets, and bedrooms.
Main bathroom. The spaces is doable. The tile is not, but that (I hear ) is an easy fix.
The little bedroom. This will become Little Vs nursery. Yes, it has blacked out windows. Yes, it has broken out windows. Yes, it had more holes than any nursery should, but regardless it will be a beautiful delicate place...soon enough!
Don't worry this is not a crime scene. This is the large bedroom. It is a primary color, splatter paint disaster. The previous owners left several large holes around the room. I'm still not sure which is worse the splatter paint or the holes.
Enter the master suite! Not quite a suite yet, but it will be. The space had a great window and amazing closet space. After years of apartment living a big closet (one for me, one for Red) is mind blowing! This crazy, house had me at that point!
A nice big bathroom with only a shower. As a girl who has loved taking baths her whole life this room is going to have to have a bathtub added.
That' everything and it is all under construction. I'll post pictures soon, because we are set to start construction today!






































































